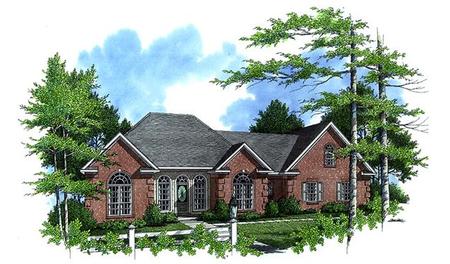| Plan Number: |
SD-1362-64 |
| Description: Beautiful split bed room plan. Open living areas. Raised bar. Bonus room with bath over garage, great value. Formal dining and breakfast. Fireplace with gas logs. Plenty of light and views from kitchen and great room out back. A great plan to come home to. |
| Bedrooms : |
3 |
| Baths : |
2.5 |
| Width : |
73' 0" |
| Depth: |
41' 0" |
| Main Ceiling Height: |
9 |
| Other Ceiling Height: |
8 |
| Roof Pitch: |
10 in 12 |
| Secondary Roof Pitch: |
12 in 12 |
| Floors : |
2 |
| 1st Floor :
|
1638 sq. ft.
|
| 2nd Floor :
|
386 sq. ft.
|
| Total Living :
|
2024 sq. ft.
|
| Total Area :
|
2811 sq. ft.
|
| Garage Bays: |
2 |
| Garage Type: |
Attached |
Options:
Reproducible / PDF, Right Reading Reverse, Material List, Mirror Reading Reverse, Color Rendering, Modifications, CAD Files |
|
|
