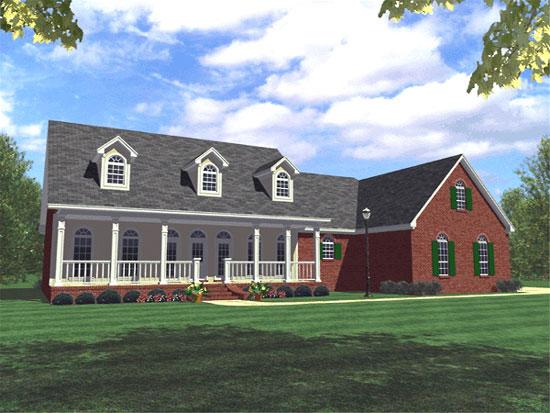| Plan Number: |
SD-1387-64 |
| Description: The larger version of the house North Americans really love. It has a his and her bath and gigantic closets for all the "good stuff" we just cannot throw away. Sunroom. Jet tub for her. Walk-in shower for him. Formal dining and breakfast. Wonderful master suite with office/nursery/hobby room/shop/whatever room off the master suite. Raised bar. Beautiful views out the back to keep an eye on the loved ones. Vaulted great room with fireplace and gas logs. A great house to come home to. |
| Bedrooms : |
3 |
| Baths : |
3 |
| Width : |
79' 0" |
| Depth: |
54' 0" |
| Main Ceiling Height: |
9 |
| Other Ceiling Height: |
8 |
| Roof Pitch: |
10 in 12 |
| Secondary Roof Pitch: |
None |
| Floors : |
1 |
| 1st Floor :
|
2100 sq. ft.
|
| 2nd Floor :
|
405 sq. ft.
|
| Total Living :
|
2505 sq. ft.
|
| Total Area :
|
3839 sq. ft.
|
| Garage Bays: |
2 |
| Garage Type: |
Attached |
Options:
Reproducible / PDF, Right Reading Reverse, Material List, Mirror Reading Reverse, Color Rendering, Modifications, CAD Files |
|
|
