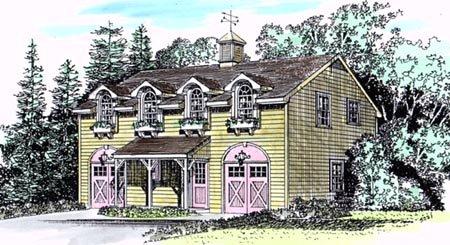| Plan Number: |
SD-1465-86 |
| Description: This two story Colonial Carriage house residence has a two-car garage and a family room on the first floor. This design offers multiple possibilities: a vacation house, a retirement house or as a starter house built in the rear of the property and later rented for income after the mainhouse is built. The first floor has an entrance foyer with 1/2 bath and a large family room beyond which has access through sliding doors to the rear yard terrace. This area may also be used as a hobby room, exercise room or a studio. Access is also provided from this room to either garage. From the foyer a stair leads up to the second floor apartment which has three bedrooms, a full bathroom and a combination living/dining room with a full kitchen. Height is 24'-0" from grade to the main ridge. There is no cellar. A framing lumber list is included with this plan. |
| Width : |
41' 4" |
| Depth: |
25' 4" |
| Main Ceiling Height: |
8 |
| Roof Pitch: |
7 in 12 |
| Secondary Roof Pitch: |
None |
| 1st Floor :
|
1047 sq. ft.
|
| Total Living :
|
1047 sq. ft.
|
| Total Area :
|
2094 sq. ft.
|
| Garage Bays: |
2 |
| Garage Type: |
Apartment |
Options:
Mirror Reading Reverse |
|
|
