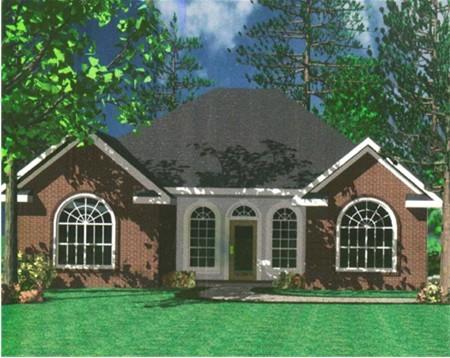| Plan Number: |
SD-2061-64 |
| Description: A great design that can be added-on to as the family grows OR as your income increases. Ideal retirement home. Gas logs or fireplace in great room with plenty of views and light. |
| Bedrooms : |
3 |
| Baths : |
2 |
| Width : |
40' 8" |
| Depth: |
36' 6" |
| Main Ceiling Height: |
9 |
| Other Ceiling Height: |
12 |
| Roof Pitch: |
10 in 12 |
| Secondary Roof Pitch: |
12 in 12 |
| Floors : |
1 |
| 1st Floor :
|
1251 sq. ft.
|
| Total Living :
|
1251 sq. ft.
|
| Total Area :
|
1467 sq. ft.
|
| Garage Bays: |
0 |
| Garage Type: |
None |
Options:
Reproducible / PDF, Right Reading Reverse, Material List, Mirror Reading Reverse, Color Rendering, Modifications, CAD Files |
|
|
