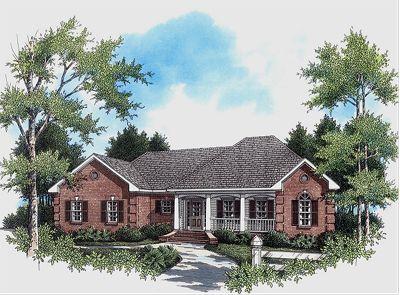| Plan Number: |
SD-2533-64 |
| Description: Beautiful classic traditional with a european touch. Vaulted ceilings in Master bedroom and trayed ceiling in great room make the house feel really larger than it is. Open plan with split bedroom arrangement. Gas logs or conventional fireplace. Great master suite. Grilling porch on rear. Raised bar in kitchen. A great house for the size it is!
|
| Bedrooms : |
3 |
| Baths : |
2 |
| Width : |
64' 0" |
| Depth: |
46' 0" |
| Main Ceiling Height: |
9 |
| Roof Pitch: |
8 in 12 |
| Secondary Roof Pitch: |
None |
| Floors : |
1 |
| 1st Floor :
|
1751 sq. ft.
|
| Total Living :
|
1751 sq. ft.
|
| Total Area :
|
2213 sq. ft.
|
| Garage Bays: |
2 |
| Garage Type: |
Attached |
Options:
Reproducible / PDF, Right Reading Reverse, Material List, Mirror Reading Reverse, Color Rendering, Modifications, CAD Files |
|
|
