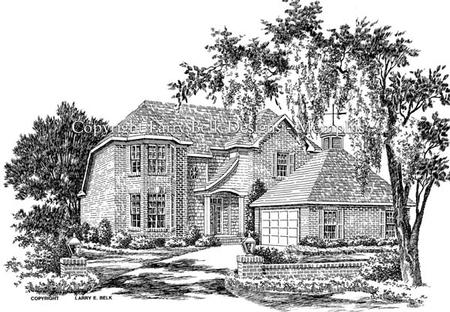| Plan Number: |
SD-3034-149 |
| Description: Designed for a narrow golf course lot, this home mixes wood shingles, brick and a swoop roof to achieve a bungalow look. The garage location can be moved to the right to open up the elevation and make the home appear larger from the curb. Ten foot ceilings down and the use of glass across the rear make this home feel open and spacious. The large Master Suite on the right of the home includes an enormous walk in closet. Upstairs two bedrooms and a bath complete the plan.
|
| Bedrooms : |
3 |
| Baths : |
2.5 |
| Width : |
50' 0" |
| Depth: |
65' 0" |
| Main Ceiling Height: |
8 |
| Roof Pitch: |
10 in 12 |
| Secondary Roof Pitch: |
10 in 12 |
| Floors : |
2 |
| 1st Floor :
|
1700 sq. ft.
|
| 2nd Floor :
|
668 sq. ft.
|
| Total Living :
|
2368 sq. ft.
|
| Total Area :
|
2368 sq. ft.
|
| Garage Bays: |
2 |
| Garage Type: |
Attached |
Options:
Mirror Reading Reverse |
|
|
