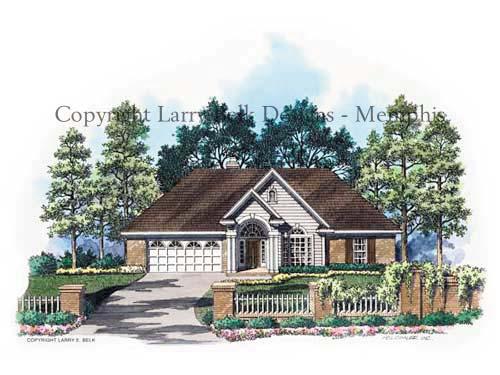| Plan Number: |
SD-3037-149 |
| Description: A brick and siding exterior controls building costs and gives this starter home a polished look. Inside, the Great Room-with coffered ceiling- Kitchen and Dining Room all look to the rear of the home and make it easy to keep an eye on the kids.
|
| Bedrooms : |
3 |
| Baths : |
2 |
| Width : |
55' 2" |
| Depth: |
46' 10" |
| Main Ceiling Height: |
8 |
| Roof Pitch: |
10 in 12 |
| Secondary Roof Pitch: |
10 in 12 |
| Floors : |
1 |
| 1st Floor :
|
1504 sq. ft.
|
| Total Living :
|
1504 sq. ft.
|
| Total Area :
|
1504 sq. ft.
|
| Garage Bays: |
0 |
| Garage Type: |
None |
Options:
Mirror Reading Reverse |
|
|
