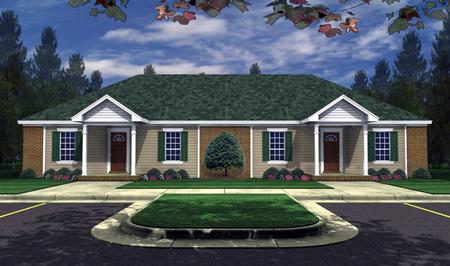| Plan Number: |
SD-3771-64 |
| Description: This spacious three bedroom duplex offers many great features, in an easy-to-construct package. Large bedrooms and closets. Expansive living and dining room areas for those family and friend "get-togethers". Covered porches on both front and rear of house for those weekend cookouts. Split / Open floorplan layout. Great value! |
| Bedrooms : |
6 |
| Baths : |
4 |
| Width : |
80' 0" |
| Depth: |
41' 0" |
| Main Ceiling Height: |
8 |
| Roof Pitch: |
8 in 12 |
| Secondary Roof Pitch: |
None |
| Floors : |
1 |
| 1st Floor :
|
2728 sq. ft.
|
| Total Living :
|
2728 sq. ft.
|
| Total Area :
|
2960 sq. ft.
|
| Garage Bays: |
0 |
| Garage Type: |
None |
Options:
Reproducible / PDF, Right Reading Reverse, Material List, Mirror Reading Reverse, Color Rendering, Modifications, CAD Files |
|
|
