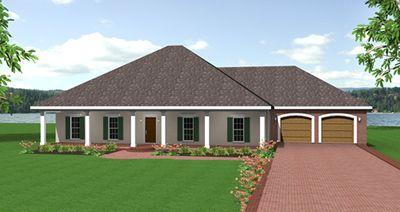| Plan Number: |
SD-4174-67 |
| Description: Perfect plan for the family that wants large rooms open rooms without a lot of square footage. The Great Room and Master Bedroom both have Gas Fireplaces and Built-in Cabinets. The Kitchen is large and open to the Dining area. Arched openings are hightlights of the house as well. The Master Bath has a corner whirlpool tub and seperate 3 x 4 shower and a HUGE walk-in closet! This home has a HUGE laundry/hobby room and front/rear porches...simply perfect! Stucco and Brick exterior. |
| Bedrooms : |
3 |
| Baths : |
2 |
| Width : |
80' 4" |
| Depth: |
52' 0" |
| Main Ceiling Height: |
9 |
| Roof Pitch: |
8 in 12 |
| Secondary Roof Pitch: |
None |
| Floors : |
1 |
| 1st Floor :
|
2091 sq. ft.
|
| Total Living :
|
2091 sq. ft.
|
| Total Area :
|
3744 sq. ft.
|
| Garage Bays: |
2 |
| Garage Type: |
Attached |
Options:
Reproducible / PDF, Mirror Reading Reverse, Modifications |
|
|
