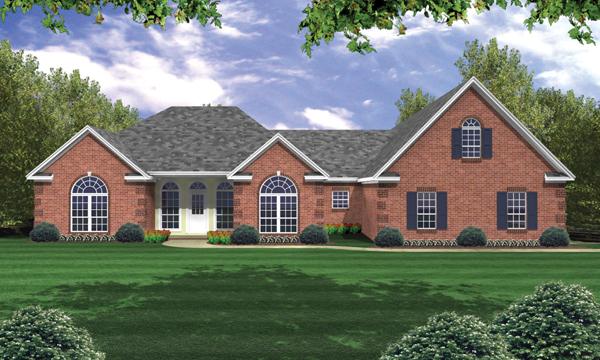| Plan Number: |
SD-4228-64 |
| Description: Beautiful versatile plan with 3-4 bedrooms, 2 ? to 3 ? baths and a 3 car garage. Open, split bedroom plan, with large bedrooms. Master suite has an office/lounge, jet tub, large walk-in shower, large walk-in closet, and a privacy porch. Great room has a 12? raised ceiling and a fireplace. Kitchen has walk-in pantry and raised bar. The plan allows for several spaces for small groups to gather (great room, breakfast, raised bar, rear porch, covered porch, lounge/office, and dining). A plan with much to offer. |
| Bedrooms : |
4 |
| Baths : |
3.5 |
| Width : |
74' 0" |
| Depth: |
57' 0" |
| Main Ceiling Height: |
9 |
| Other Ceiling Height: |
8 |
| Roof Pitch: |
8 in 12 |
| Secondary Roof Pitch: |
10 in 12 |
| Floors : |
1 |
| 1st Floor :
|
2251 sq. ft.
|
| Total Living :
|
2251 sq. ft.
|
| Total Area :
|
3428 sq. ft.
|
| Garage Bays: |
3 |
| Garage Type: |
Attached |
Options:
Reproducible / PDF, Right Reading Reverse, Material List, Mirror Reading Reverse, Color Rendering, Modifications, CAD Files |
|
|
