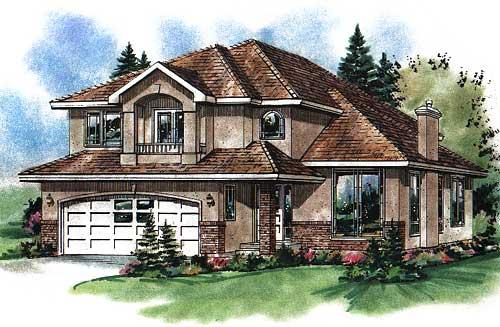| Plan Number: |
SD-0446-63 |
| Description: elegant timeless exterior. volume ceilings highlight the formal areas including the sunken living room with fireplace.two-story family room is viewed from the second story balcony. deluxe master suite features a private balcony and a deluxe ensuite.
|
| Bedrooms : |
3 |
| Baths : |
2.5 |
| Width : |
38' 6" |
| Depth: |
50' 0" |
| Main Ceiling Height: |
8 |
| Roof Pitch: |
8 in 12 |
| Secondary Roof Pitch: |
None |
| Floors : |
2 |
| 1st Floor :
|
1139 sq. ft.
|
| 2nd Floor :
|
811 sq. ft.
|
| Total Living :
|
1950 sq. ft.
|
| Total Area :
|
2360 sq. ft.
|
| Garage Bays: |
2 |
| Garage Type: |
Attached |
Options:
Reproducible / PDF, Material List |
|
|
