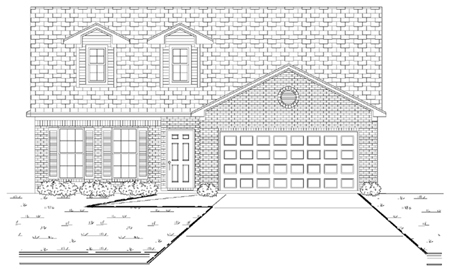| Plan Number: |
SD-7122-120 |
| Description: Live large in this narrow home. Formal rooms w/arch openings, extra closets & a private master suite are a few of the special features. Note the playroom can be converted to a 4th bedroom. Charming cottage elevation features dormer windows & shutters.
|
| Bedrooms : |
1 |
| Baths : |
1 |
| Width : |
39' 10" |
| Depth: |
71' 0" |
| Main Ceiling Height: |
9 |
| Roof Pitch: |
6 in 12 |
| Secondary Roof Pitch: |
None |
| Floors : |
1 |
| 1st Floor :
|
2303 sq. ft.
|
| Total Living :
|
2303 sq. ft.
|
| Total Area :
|
2738 sq. ft.
|
| Garage Bays: |
0 |
| Garage Type: |
Attached |
Options:
Reproducible / PDF, Right Reading Reverse, Mirror Reading Reverse, Modifications |
|
|
