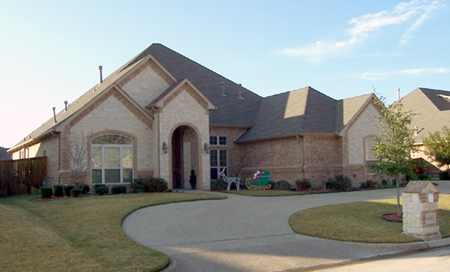| Plan Number: |
SD-7155-120 |
| Description: Plan is great for an active family. Large dining & family area is open to the gourmet kitchen. 2 bedrooms share a bath w/access to the back yard. Oversized back porch is perfect for entertaining. Service entry & rear foyer is a must w/teenagers.
|
| Bedrooms : |
4 |
| Baths : |
3 |
| Width : |
73' 2" |
| Depth: |
79' 6" |
| Main Ceiling Height: |
10 |
| Roof Pitch: |
10 in 12 |
| Secondary Roof Pitch: |
None |
| Floors : |
1 |
| 1st Floor :
|
2907 sq. ft.
|
| Total Living :
|
2907 sq. ft.
|
| Total Area :
|
4130 sq. ft.
|
| Garage Bays: |
3 |
| Garage Type: |
None |
Options:
Reproducible / PDF, Right Reading Reverse, Mirror Reading Reverse, Modifications |
|
|
