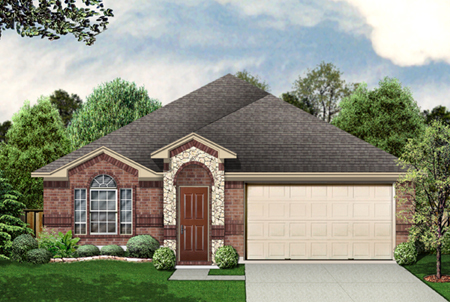| Plan Number: |
SD-7431-120 |
| Description: A builders favorite, this plan has walk-in closets, Jack-n-Jill bath & large eat-at island. Flex room can be a formal dining, living or study. Classy, but economical elevation feature stone detailing & gable accents.
|
| Bedrooms : |
4 |
| Baths : |
2 |
| Width : |
39' 10" |
| Depth: |
69' 8" |
| Main Ceiling Height: |
10 |
| Roof Pitch: |
6 in 12 |
| Secondary Roof Pitch: |
None |
| Floors : |
1 |
| 1st Floor :
|
2041 sq. ft.
|
| Total Living :
|
2041 sq. ft.
|
| Total Area :
|
2534 sq. ft.
|
| Garage Bays: |
2 |
| Garage Type: |
Attached |
Options:
Reproducible / PDF, Right Reading Reverse, Mirror Reading Reverse, Modifications |
|
|
