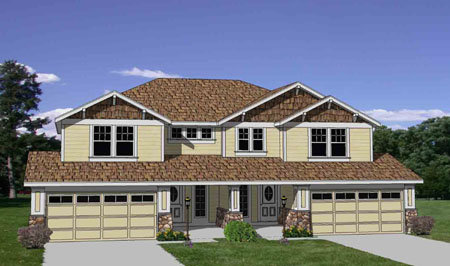| Plan Number: |
SD-7951-61 |
| Description: Features three bedrooms and two full baths and one half bath. Plan includes optional Active Solar Details.
The Large Living Room that flows into the Dining is located in the rear of the unit, giving a private but open living space.
The U-shaped Kitchen with Island opens to the Dining area
A half bath is located on the first level.
The Master Bedroom features a luxury bath and a large walk in closet.
|
| Bedrooms - Per Unit: |
3 |
| Baths - Per Unit: |
2.5 |
| Width - Building: |
60' 0" |
| Depth- Building: |
45' 6" |
| Main Ceiling Height: |
8 |
| Roof Pitch: |
8 in 12 |
| Secondary Roof Pitch: |
None |
| Floors - Per Unit: |
2 - 2 |
| Floors - Per Building: |
2 |
1st Floor - Per Unit:
742 - 752sq. ft.
|
|
2nd Floor - Per Unit:
896 - 896sq. ft.
|
|
Total Living - Per Unit:
1638 - 1648sq. ft.
|
|
Total Area - Building:
2730 sq. ft.
|
|
Options:
Right Reading Reverse |
|
|
