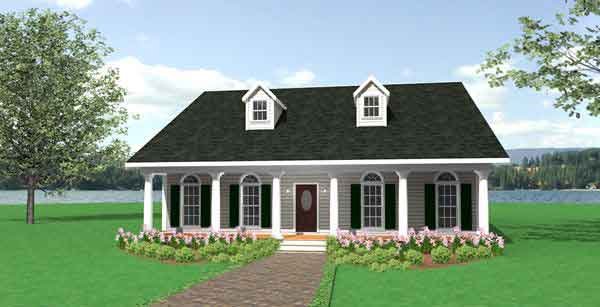| Plan Number: |
SD-8941-67 |
| Description: The porches are just the beginning of this beauty!
Extra large Great Room boasts a Gas Fireplace and access to the Kitchen/Breakfast Area through a large Arched Opening – Making it all feel like one large room!
Kitchen Highlights
Island Cook Top with Snack Bar share view of Fireplace
Large corner Pantry next to a Wall Oven with Built-In Microwave
Easy access to the deep Porch can be found at the back hall
Master Bedroom/Bath
A large Master Bedroom boasts a huge Walk-In Closet and French Doors that lead onto an L-Shaped Porch.
The Master Bath has Dual Sinks, a Whirlpool Tub, Corner Shower and Linen Cabinet.
Bedrooms 2 and 3 share a Bath and Linen Closet.
A Detached Garage plan is included. Home maybe built without Dormers if desired. |
| Bedrooms : |
3 |
| Baths : |
2 |
| Width : |
44' 0" |
| Depth: |
65' 0" |
| Main Ceiling Height: |
9 |
| Other Ceiling Height: |
10 |
| Roof Pitch: |
8 in 12 |
| Secondary Roof Pitch: |
12 in 12 |
| Floors : |
1 |
| 1st Floor :
|
1716 sq. ft.
|
| Total Living :
|
1716 sq. ft.
|
| Total Area :
|
0 sq. ft.
|
| Garage Bays: |
2 |
| Garage Type: |
Detached |
Options:
Reproducible / PDF, Right Reading Reverse, Mirror Reading Reverse, Modifications |
|
|
