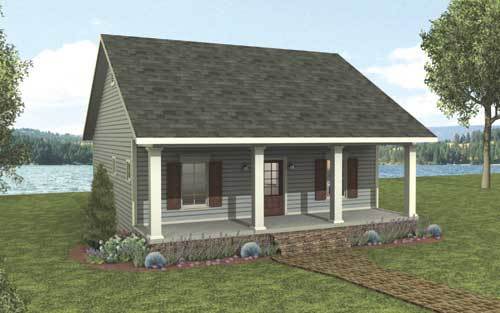| Plan Number: |
SD-9149-67 |
| Description: You'll be living larger than you thought 992 sq.ft. could ever do in this home. An 8' deep front porch gives extra living area for relaxing. An open Great Room - Kitchen and Dining Area combo make those room feel huge. A gas fireplace is accented with cabinets and windows above. The Kitchen is perfect for entertaining and comes complete with an island and raised snack bar. A large walk-in pantry gives extra storage. Each bedroom has large walk-in closets. The laundry room is tucked close to the bedrooms for convenience. |
| Bedrooms : |
2 |
| Baths : |
1 |
| Width : |
31' 0" |
| Depth: |
40' 0" |
| Main Ceiling Height: |
8 |
| Roof Pitch: |
6 in 12 |
| Secondary Roof Pitch: |
None |
| Floors : |
1 |
| 1st Floor :
|
992 sq. ft.
|
| Total Living :
|
992 sq. ft.
|
| Total Area :
|
1240 sq. ft.
|
| Garage Bays: |
0 |
| Garage Type: |
None |
Options:
Reproducible / PDF, Modifications |
|
|
