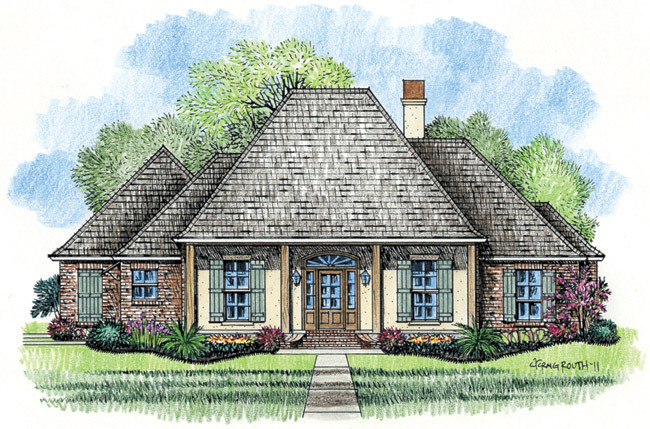| Plan Number: |
SD-9440-205 |
| Description: 4 bedrooms, 2 - 1/2 baths,
Large master suite with oversize walk-in closet,
Mudroom off laundry,
Study or 4th bedroom off foyer,
Tray ceiling in master bedroom,
11’ ceilings in foyer and family room,
Covered front and rear porches,
Concrete patio off rear porch,
Open Acadian plan
|
| Bedrooms : |
4 |
| Baths : |
2.5 |
| Width : |
60' 10" |
| Depth: |
84' 1" |
| Main Ceiling Height: |
10 |
| Other Ceiling Height: |
11 |
| Roof Pitch: |
9 in 12 |
| Secondary Roof Pitch: |
None |
| Floors : |
1 |
| 1st Floor :
|
1923 sq. ft.
|
| Total Living :
|
1923 sq. ft.
|
| Total Area :
|
3196 sq. ft.
|
| Garage Bays: |
2 |
| Garage Type: |
Attached |
Options:
Reproducible / PDF, Right Reading Reverse, Modifications |
|
|
