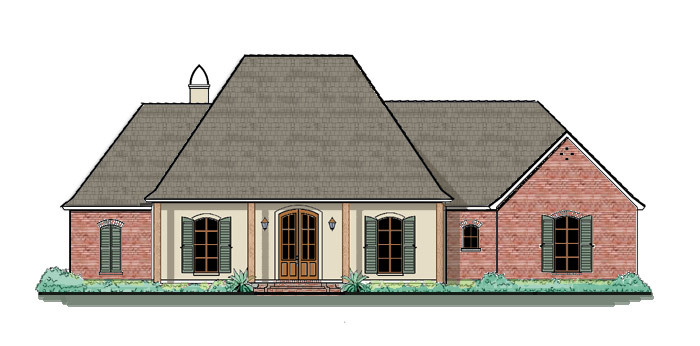| Plan Number: |
SD-9455-205 |
| Description: 4 bedrooms, computer room, 3 baths,
10’ ceilings,
12’ ceilings in foyer, family room,
Tray ceiling in master bedroom,
Large master suite with large shower and corner tub, his/her vanities and walk in closets,
Split floor plan,
Covered rear porch with outdoor kitchen,
Mudroom with a coat closet and drop-off bench,
Walk in closets in all bedrooms,
Acadian styling
|
| Bedrooms : |
4 |
| Baths : |
3 |
| Width : |
71' 11" |
| Depth: |
90' 2" |
| Main Ceiling Height: |
10 |
| Other Ceiling Height: |
12 |
| Roof Pitch: |
9 in 12 |
| Secondary Roof Pitch: |
None |
| Floors : |
1 |
| 1st Floor :
|
3022 sq. ft.
|
| Total Living :
|
3022 sq. ft.
|
| Total Area :
|
4672 sq. ft.
|
| Garage Bays: |
2 |
| Garage Type: |
Attached |
Options:
Reproducible / PDF, Right Reading Reverse, Modifications |
|
|
