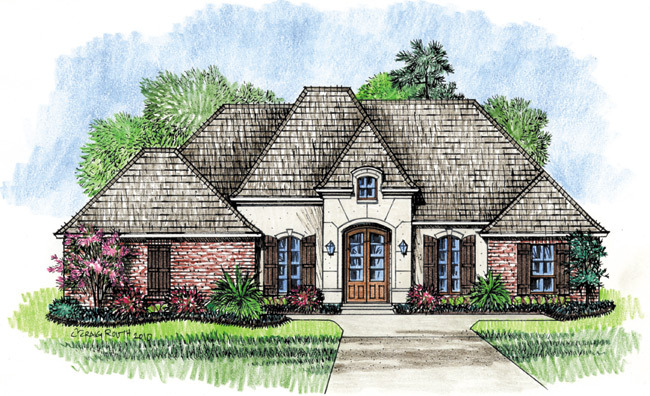| Plan Number: |
SD-9471-205 |
| Description: 4 Bedrooms, 2-1/2 Baths, Tray ceiling in Master Bedroom, 12' ceiling in Foyer and Family Room. Open floor plan. The views from the Kitchen, Family Room and Master Bedroom are all great for a lake view lot. The Master Bath is large and spacious with an oversize custom shower. |
| Bedrooms : |
4 |
| Baths : |
2.5 |
| Width : |
64' 5" |
| Depth: |
70' 4" |
| Main Ceiling Height: |
9 |
| Other Ceiling Height: |
10 |
| Roof Pitch: |
9 in 12 |
| Secondary Roof Pitch: |
None |
| Floors : |
1 |
| 1st Floor :
|
2148 sq. ft.
|
| Total Living :
|
2148 sq. ft.
|
| Total Area :
|
2974 sq. ft.
|
| Garage Bays: |
2 |
| Garage Type: |
Attached |
Options:
Reproducible / PDF, Right Reading Reverse, Modifications |
|
|
