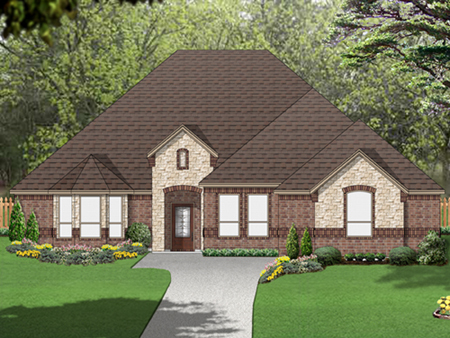| Plan Number: |
SD-9606-120 |
| Description: Updated with a gourmet kitchen & 3 car garage, this builder favorite has large room & extra storage. 3 bedrooms are segregated, perfect for teens or guests. Master suite has access to the porch, view to backyard & unique walk-in shower. Note the library can double as a formal dining or convert to a 4th bedroom. Stone accents give the elevation a warm, inviting appeal. |
| Bedrooms : |
3 |
| Baths : |
3 |
| Width : |
58' 10" |
| Depth: |
86' 0" |
| Main Ceiling Height: |
10 |
| Other Ceiling Height: |
9 |
| Roof Pitch: |
10 in 12 |
| Secondary Roof Pitch: |
None |
| Floors : |
1 |
| 1st Floor :
|
2437 sq. ft.
|
| Total Living :
|
2437 sq. ft.
|
| Total Area :
|
3431 sq. ft.
|
| Garage Bays: |
3 |
| Garage Type: |
Attached |
Options:
Reproducible / PDF, Right Reading Reverse, Mirror Reading Reverse, Color Rendering, Modifications |
|
|
