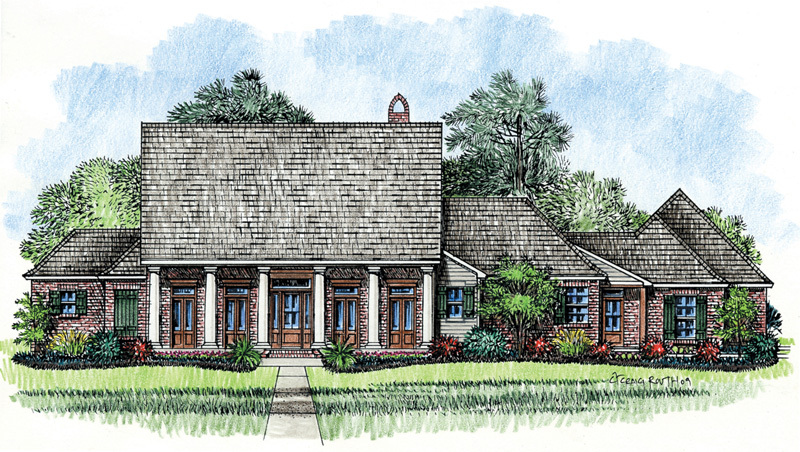| Plan Number: |
SD-9637-212 |
| Description: The Avery plan highlights a beautiful style with the combination of Louisiana and country french and acadian house plan design. With six grand columns on the front of the home you will enjoy sitting on the front porch in the afternoon breeze. If you like to entertain you have plenty of room in this house with a large 15’ 1” x 12’ dining room that is partly open to the family room. In the family room you will find the centerpiece a two sided fireplace that is also open on the opposite side to the keeping room and kitchen. In the kitchen the center isle is perfect for food prep. Also off the kitchen is the fourth bedroom with access to a full bath. You will enjoy your office / computer room in this home too. The other two bedrooms share a bath with two sinks and a private water closet and bath/shower. In your master suite you will love the room with a good sized master bath and walk-in closet you will be right at home in this house. The curb appeal and double sided fireplace really set this plan apart. |
| Bedrooms : |
4 |
| Baths : |
3 |
| Width : |
98' 3" |
| Depth: |
78' 6" |
| Main Ceiling Height: |
9 |
| Other Ceiling Height: |
10 |
| Roof Pitch: |
N/A |
| Secondary Roof Pitch: |
None |
| Floors : |
1 |
| 1st Floor :
|
2869 sq. ft.
|
| Total Living :
|
2869 sq. ft.
|
| Total Area :
|
4354 sq. ft.
|
| Garage Bays: |
2 |
| Garage Type: |
Attached |
Options:
Mirror Reading Reverse, Modifications |
|
|
