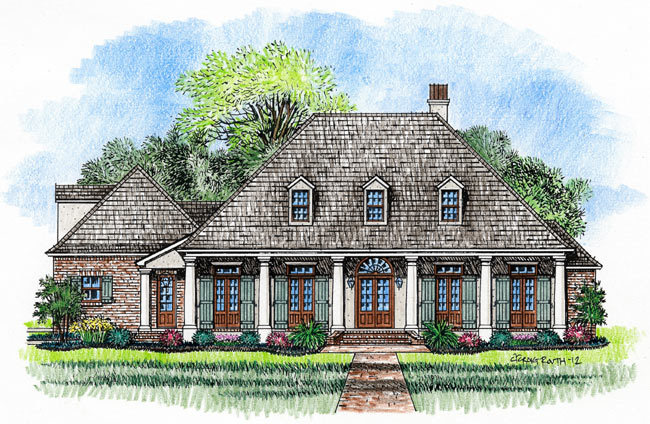| Plan Number: |
SD-9644-205 |
| Description: Open floorplan features large island in kitchen that has the window over sink for natural light.
Rustin pine beams on ceilings in kitchen & dining room with brick work surrounding cooktop with pot filler above bonus room is nice with 1/2 bath! Rear porch is spacious. Great Lake View! |
| Bedrooms : |
4 |
| Baths : |
3.5 |
| Width : |
82' 0" |
| Depth: |
74' 0" |
| Main Ceiling Height: |
10 |
| Roof Pitch: |
9 in 12 |
| Secondary Roof Pitch: |
None |
| Floors : |
1 |
| 1st Floor :
|
2674 sq. ft.
|
| Bonus Room: |
456 sq. ft. |
| Total Living :
|
3130 sq. ft.
|
| Total Area :
|
4932 sq. ft.
|
| Garage Bays: |
2 |
| Garage Type: |
Attached |
Options:
Reproducible / PDF, Right Reading Reverse, Modifications |
|
|
