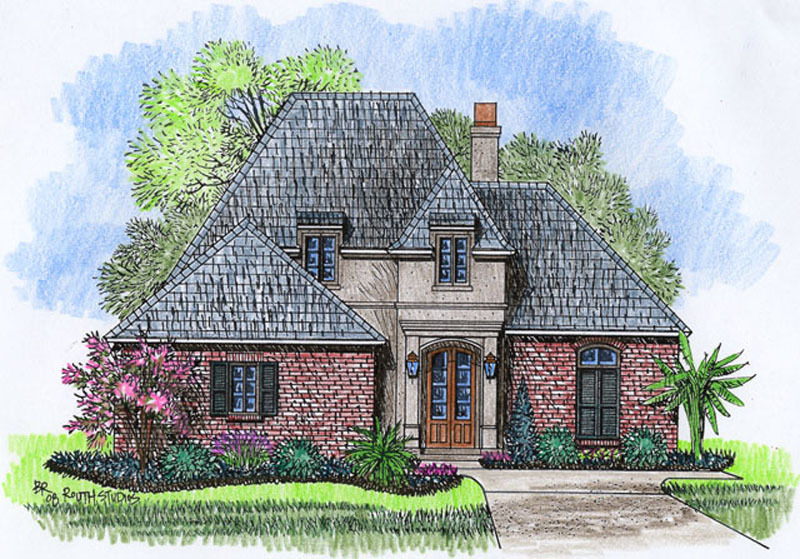| Plan Number: |
SD-9748-211 |
| Description: 3 Bedroom, 3 Bath
Master Bedroom: 14' x 15'2"
Bedroom 2: 10'5" x 11'2"
Bedroom 3: 11'8" x 14'8"
Kitchen: 12' x 12'10"
Dining: 10'4" x 13'2"
Family: 17'6" x 28'2"
Common: 6'8" x 16'10"
Overall Dimensions: 47'6" x 62'5"
Living Area: 2096 sq. ft.
Total Area: 2807 sq. ft.
|
| Bedrooms : |
1 |
| Baths : |
1 |
| Width : |
0' 0" |
| Depth: |
0' 0" |
| Main Ceiling Height: |
8 |
| Roof Pitch: |
10 in 12 |
| Secondary Roof Pitch: |
10 in 12 |
| Floors : |
1 |
| 1st Floor :
|
0 sq. ft.
|
| Total Living :
|
0 sq. ft.
|
| Total Area :
|
0 sq. ft.
|
| Garage Bays: |
0 |
| Garage Type: |
None |
|
|
