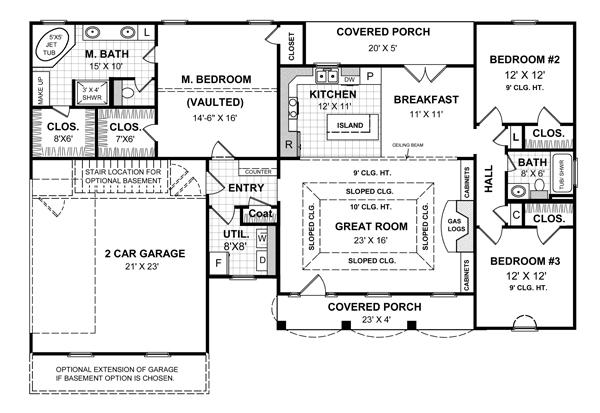Plan Number:
 |
SD-3769-64
 |
| Description: Split bedroom plan. Covered front and rear porch. A great Master Bedroom with vaulted ceiling, shoes/valuables extra closet in Master Bedroom, and 2 large walk-in closets. Jet Tub. Seperate shower. Compartmented toilet. Seperate make-up area. Laundry with freezer space. |
| Bedrooms : |
3 |
| Baths : |
2 |
| Width : |
64' 0" |
| Depth : |
39' 0" |
| Main Ceiling Height: |
9 |
| Roof Pitch: |
8 in 12 |
| Secondary Roof Pitch: |
None |
| Floors : |
1 |
| 1st Floor :
|
1654 sq. ft. |
| Total Living :
|
1654 sq. ft. |
| Total Area :
|
2319 sq. ft. |
| Garage Bays: |
2 |
| Garage Type: |
Attached |
Foundation:
Slab, Crawl Space |
Options:
Reproducible / PDF, Right Reading Reverse, Material List, Mirror Reading Reverse, Color Rendering, Modifications, CAD Files |
| |

 |
|


|

