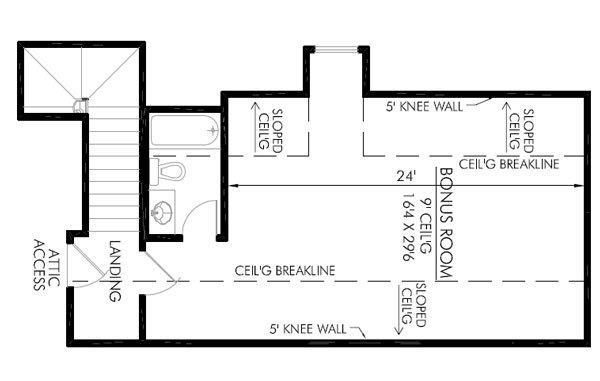Plan Number:
 |
SD-9456-205
 |
| Description: 4 bedrooms, 3 baths,
10’ ceilings,
12’ ceilings in family room, dining and foyer,
Covered rear porch with outdoor kitchen,
Large family room with built in cabinets and fireplace,
Kitchen has island with bar and walk in pantry and computer desk,
Master bathroom featuring his and her walk in closets and vanities, large shower and tub,
3 car garage
|
| Bedrooms : |
4 |
| Baths : |
3 |
| Width : |
83' 11" |
| Depth : |
81' 0" |
| Main Ceiling Height: |
10 |
| Other Ceiling Height: |
12 |
| Roof Pitch: |
9 in 12 |
| Secondary Roof Pitch: |
None |
| Floors : |
1 |
| 1st Floor :
|
3175 sq. ft. |
| Bonus Room: |
555 sq. ft. |
| Total Living :
|
3175 sq. ft. |
| Total Area :
|
5711 sq. ft. |
| Garage Bays: |
3 |
| Garage Type: |
Attached |
Foundation:
Slab |
Options:
Reproducible / PDF, Right Reading Reverse, Modifications |
| |

 |
|


|

