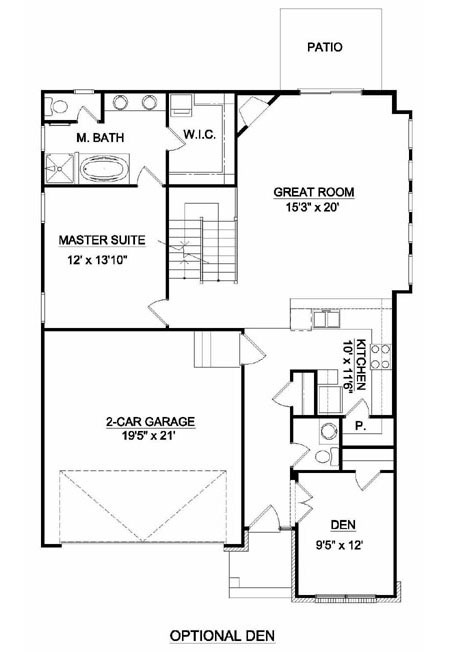Plan Number:
 |
SD-7683-61
 |
| Description: This plan features three bedrooms and two and one half baths. The well equipped Kitchen with snack bar opens into the Great Room. The formal Dining Room is connected to the Kitchen by a butler's pantry. The large Master Suite on the mail level is complete with a spa style Bath and Walk In Closet. |
| Bedrooms : |
3 |
| Baths : |
2.5 |
| Width : |
35' 0" |
| Depth : |
50' 0" |
| Main Ceiling Height: |
9 |
| Roof Pitch: |
7 in 12 |
| Secondary Roof Pitch: |
8 in 12 |
| Floors : |
2 |
| 1st Floor :
|
1226 sq. ft. |
| 2nd Floor :
|
560 sq. ft. |
| Total Living :
|
1786 sq. ft. |
| Total Area :
|
1750 sq. ft. |
| Garage Bays: |
2 |
| Garage Type: |
Attached |
Foundation:
Slab, Crawl Space, Standard Basement |
Options:
Reproducible / PDF, Right Reading Reverse, Material List |
| |

 |
|




|

