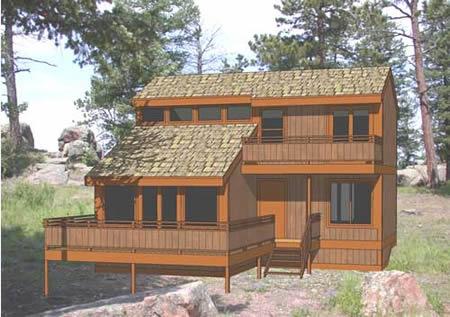| Plan Number: |
SD-1318-61 |
| Description: Open Living Room features a free-standing fireplace.
The well equipped U-shaped Kitchen is adjacent to the Dining Area.
A large front deck enhances the front exterior.
The Master Bedroom features a compartmental bath and private deck. |
| Bedrooms : |
3 |
| Baths : |
2 |
| Width : |
30' 0" |
| Depth: |
25' 0" |
| Main Ceiling Height: |
8 |
| Roof Pitch: |
6 in 12 |
| Secondary Roof Pitch: |
None |
| Floors : |
2 |
| 1st Floor :
|
598 sq. ft.
|
| 2nd Floor :
|
1008 sq. ft.
|
| Total Living :
|
1008 sq. ft.
|
| Total Area :
|
1008 sq. ft.
|
| Garage Bays: |
0 |
| Garage Type: |
None |
Options:
Reproducible / PDF, Right Reading Reverse |
|
|
