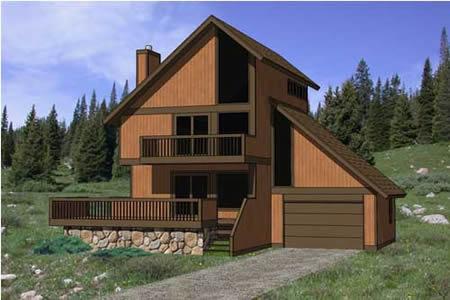| Plan Number: |
SD-1323-61 |
| Description: French Doors open into the spaciious Living Room with fireplace.
The Living Room flows into the Dining Area.
U-Shaped Kitchen with breakfast bar overlooks the Dining Area.
Large Utility room complete with closets.
A Master Bedroom features a walk-in closet and compartment bathroom complete with spa tub.
A fireplace warms the Den/Bedroom.
Additional bedroom features French Doors opening onto the private Deck. |
| Bedrooms : |
3 |
| Baths : |
2.5 |
| Width : |
38' 0" |
| Depth: |
32' 0" |
| Main Ceiling Height: |
8 |
| Roof Pitch: |
10 in 12 |
| Secondary Roof Pitch: |
None |
| Floors : |
2 |
| 1st Floor :
|
629 sq. ft.
|
| 2nd Floor :
|
884 sq. ft.
|
| Total Living :
|
1513 sq. ft.
|
| Total Area :
|
1988 sq. ft.
|
| Garage Bays: |
1 |
| Garage Type: |
Attached |
Options:
Reproducible / PDF, Right Reading Reverse |
|
|
