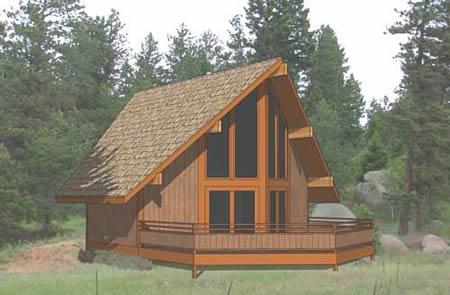| Plan Number: |
SD-1325-61 |
| Description: Prow shaped windows accent the large living Room with free-standing fireplace.
Efficient Kitchen opens into the Living Room.
Utility closet convenient to the large Bedroom.
Upper loft provides room for a studio or additional sleeping area. |
| Bedrooms : |
1 |
| Baths : |
1 |
| Width : |
24' 0" |
| Depth: |
26' 0" |
| Main Ceiling Height: |
8 |
| Roof Pitch: |
12 in 12 |
| Secondary Roof Pitch: |
None |
| Floors : |
2 |
| 1st Floor :
|
511 sq. ft.
|
| 2nd Floor :
|
148 sq. ft.
|
| Total Living :
|
659 sq. ft.
|
| Total Area :
|
659 sq. ft.
|
| Garage Bays: |
1 |
| Garage Type: |
None |
|
|
