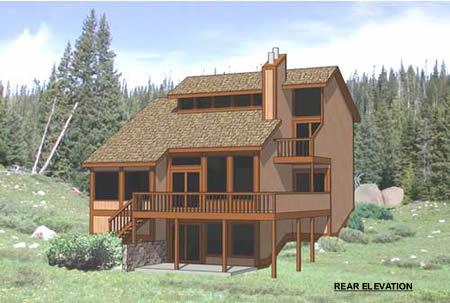| Plan Number: |
SD-1328-61 |
| Description: Inviting wood Deck leads to the Entry of this contemporary styled home.
The large Great Room with picture windows and sliding glass door overlook another wood Deck.
A well equipped Galley kitchen with generous counter space.
The Master Bedroom features a private deck and compartment bathroom.
A walk-out basement provides additional living and entertaining space. |
| Bedrooms : |
3 |
| Baths : |
2 |
| Width : |
50' 0" |
| Depth: |
36' 0" |
| Main Ceiling Height: |
8 |
| Roof Pitch: |
7 in 12 |
| Secondary Roof Pitch: |
7 in 12 |
| Floors : |
3 |
| 1st Floor :
|
1076 sq. ft.
|
| 2nd Floor :
|
589 sq. ft.
|
| Total Living :
|
2182 sq. ft.
|
| Total Area :
|
2544 sq. ft.
|
| Garage Bays: |
1 |
| Garage Type: |
Attached |
Options:
Reproducible / PDF, Right Reading Reverse |
|
|
