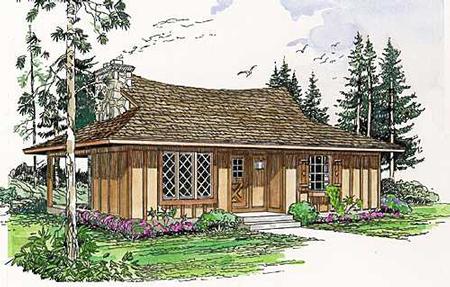| Plan Number: |
SD-1334-61 |
| Description: A covered Entry leads to the Great Room ccented by a fireplace.
The Kitchen/Nook area is offset from the Great Room.
The Great Room opens out to a covered patio with built-in barbecue grill.
The utility closet is conveniently located in the bedroom area.
The large bedrooms have ample closet space and share a full bathroom.
|
| Bedrooms : |
2 |
| Baths : |
1 |
| Width : |
32' 6" |
| Depth: |
24' 0" |
| Main Ceiling Height: |
8 |
| Roof Pitch: |
7 in 12 |
| Secondary Roof Pitch: |
None |
| Floors : |
1 |
| 1st Floor :
|
700 sq. ft.
|
| Total Living :
|
700 sq. ft.
|
| Total Area :
|
700 sq. ft.
|
| Garage Bays: |
0 |
| Garage Type: |
None |
Options:
Reproducible / PDF, Right Reading Reverse |
|
|
