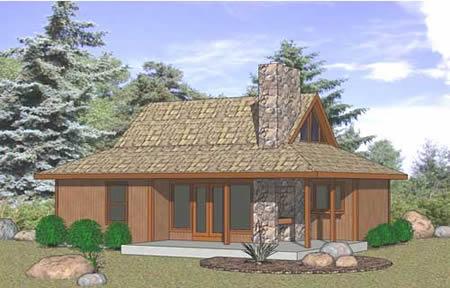| Plan Number: |
SD-1335-61 |
| Description: A rock fireplace with quarry tile hearth warms the large Living Room.
The Living Room opens through French Doors onto a covered Deck with built-in barbecue grill.
The efficient Kitchen has a built-in pantry.
The two large Bedrooms share a full bath. |
| Bedrooms : |
2 |
| Baths : |
1 |
| Width : |
38' 0" |
| Depth: |
36' 0" |
| Main Ceiling Height: |
8 |
| Roof Pitch: |
12 in 12 |
| Secondary Roof Pitch: |
6 in 12 |
| Floors : |
2 |
| 1st Floor :
|
823 sq. ft.
|
| 2nd Floor :
|
108 sq. ft.
|
| Total Living :
|
931 sq. ft.
|
| Total Area :
|
1254 sq. ft.
|
| Garage Bays: |
0 |
| Garage Type: |
None |
Options:
Reproducible / PDF, Right Reading Reverse |
|
|
