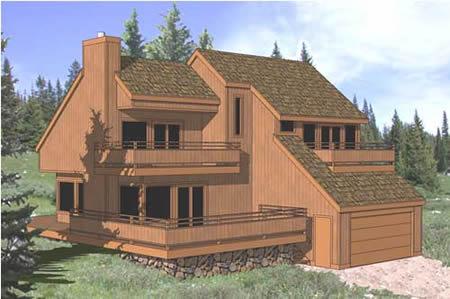| Plan Number: |
SD-1336-61 |
| Description: French Doors open into the spacious Living Room.
large picture windows bring the outside into the Living and Dining Room.
A gas fireplace accents the Living Room.
The Master Suite features a spa Bath and French Doors opening onto a private balcony.
The Loft/Study features a fireplace and French Doors leading to the Upper Deck. |
| Bedrooms : |
3 |
| Baths : |
2 |
| Width : |
49' 6" |
| Depth: |
45' 0" |
| Main Ceiling Height: |
8 |
| Roof Pitch: |
10 in 12 |
| Secondary Roof Pitch: |
None |
| Floors : |
2 |
| 1st Floor :
|
1145 sq. ft.
|
| 2nd Floor :
|
726 sq. ft.
|
| Total Living :
|
1871 sq. ft.
|
| Total Area :
|
2281 sq. ft.
|
| Garage Bays: |
2 |
| Garage Type: |
Attached |
Options:
Reproducible / PDF, Right Reading Reverse |
|
|
