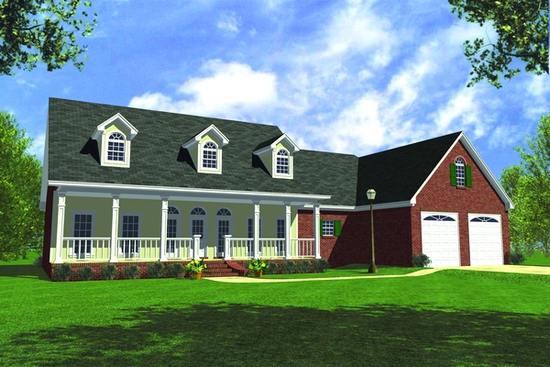| Plan Number: |
SD-2529-64 |
| Description: The Jefferson meets the current and future needs of your family by offering a design that fits the way that you want to live. Features include three expansive bedrooms and baths, plus an optional Bonus Room which can be modified to meet your specific needs and tastes (i.e. another bedroom, office, kids playroom, guest room, the options are limitless!!). Huge walk-in closets in master bedroom. Large great room, and space for that office that you have always needed but not had the space. Enjoy your morning coffee on one of the two covered porches or in the breakfast area/sunroom. This house really makes you glad to come home! |
| Bedrooms : |
3 |
| Baths : |
3 |
| Width : |
80' 0" |
| Depth: |
58' 0" |
| Main Ceiling Height: |
8 |
| Roof Pitch: |
10 in 12 |
| Secondary Roof Pitch: |
None |
| Floors : |
1 |
| 1st Floor :
|
2138 sq. ft.
|
| Bonus Room: |
302 sq. ft. |
| Total Living :
|
2138 sq. ft.
|
| Total Area :
|
3815 sq. ft.
|
| Garage Bays: |
2 |
| Garage Type: |
Attached |
Options:
Reproducible / PDF, Right Reading Reverse, Material List, Mirror Reading Reverse, Color Rendering, Modifications, CAD Files |
|
|
