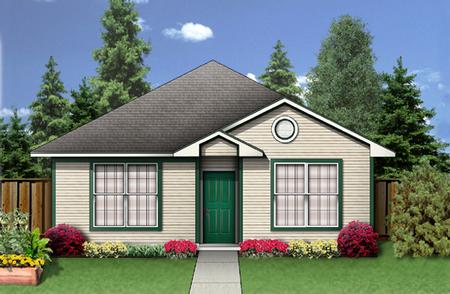| Plan Number: |
SD-2601-120 |
| Description: This charming little plan is great for a first home, vacation home, or empty nester. Large windows to the front welcome you into comfortable rooms. Note the walk-in pantry, linen closet, and storage closet. The utility closet conveniently located in the kitchen houses a full size washer and dryer. Add the optional bay window and fireplace to make this a perfect home.
|
| Bedrooms : |
3 |
| Baths : |
2 |
| Width : |
29' 10" |
| Depth: |
43' 0" |
| Main Ceiling Height: |
9 |
| Roof Pitch: |
6 in 12 |
| Secondary Roof Pitch: |
None |
| Floors : |
1 |
| 1st Floor :
|
1272 sq. ft.
|
| Total Living :
|
1272 sq. ft.
|
| Total Area :
|
1284 sq. ft.
|
| Garage Bays: |
0 |
| Garage Type: |
None |
Options:
Reproducible / PDF, Right Reading Reverse, Mirror Reading Reverse, Color Rendering, Modifications |
|
|
