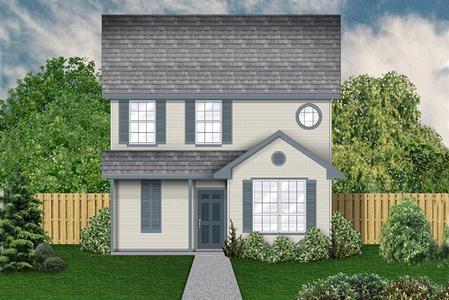| Plan Number: |
SD-2612-120 |
| Description: This is a two story with everything! The lower floor features a separated master suite, two dining rooms, and optional powder bath. Upstairs boasts three bedrooms and a useful loft which could be a home office or child's play area. And at only twenty-five feet wide, it fits even the smallest inter city lot. With the optional extended porch, kitchen island, bay window, and fireplace, this plan can be customized to suit your family's tastes. The quaint elevation reminds us of gramma's house.
|
| Bedrooms : |
4 |
| Baths : |
2.5 |
| Width : |
25' 0" |
| Depth: |
46' 0" |
| Main Ceiling Height: |
9 |
| Other Ceiling Height: |
8 |
| Roof Pitch: |
6 in 12 |
| Secondary Roof Pitch: |
None |
| Floors : |
2 |
| 1st Floor :
|
960 sq. ft.
|
| 2nd Floor :
|
737 sq. ft.
|
| Total Living :
|
1697 sq. ft.
|
| Total Area :
|
1709 sq. ft.
|
| Garage Bays: |
0 |
| Garage Type: |
None |
Options:
Reproducible / PDF, Right Reading Reverse, Mirror Reading Reverse, Color Rendering, Modifications |
|
|
