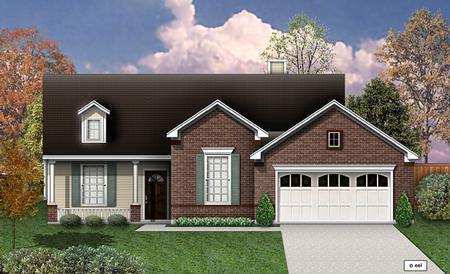| Plan Number: |
SD-2617-120 |
| Description: This cute brick cottage, with its large front porch and decorative dormer, has both charm and space for your family. A large formal dining is located just off the entry hall (note the art niche). The very generous kitchen has an island and serving counter. The oversized family have both a fireplace and room for built-ins. Two bedrooms are close to the utility room and garage. The master suite has a double vanity, garden tub and two-count them-two large walk-in closets.
|
| Bedrooms : |
3 |
| Baths : |
2 |
| Width : |
49' 10" |
| Depth: |
61' 0" |
| Main Ceiling Height: |
9 |
| Roof Pitch: |
8 in 12 |
| Secondary Roof Pitch: |
None |
| Floors : |
1 |
| 1st Floor :
|
2010 sq. ft.
|
| Total Living :
|
2010 sq. ft.
|
| Total Area :
|
2564 sq. ft.
|
| Garage Bays: |
2 |
| Garage Type: |
Attached |
Options:
Reproducible / PDF, Right Reading Reverse, Mirror Reading Reverse, Color Rendering, Modifications |
|
|
