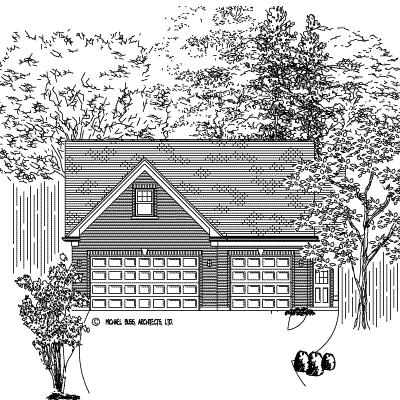| Plan Number: |
SD-2681-112 |
| Description: This garage has plenty of space for 3 cars and a second floor with endless options. |
| Width : |
32' 6" |
| Depth: |
26' 5" |
| Main Ceiling Height: |
10 |
| Roof Pitch: |
12 in 12 |
| Secondary Roof Pitch: |
None |
| 1st Floor :
|
1016 sq. ft.
|
| 2nd Floor :
|
645 sq. ft.
|
| Total Living :
|
1661 sq. ft.
|
| Total Area :
|
1023 sq. ft.
|
| Garage Bays: |
3 |
| Garage Type: |
Apartment |
Options:
Reproducible / PDF, Right Reading Reverse, Mirror Reading Reverse |
|
|
