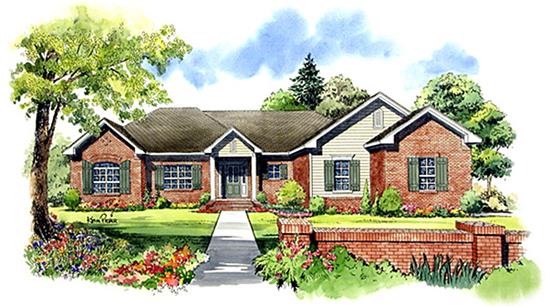| Plan Number: |
SD-3767-64 |
| Description: The Stone Brook offers a very functional split floorplan layout with a variety of innovative features that serve to make this house a great value.
Expansive master bedroom with vaulted ceiling and plenty of closet space. Large master bath with seperate shower and jet tub. Space for that office that you've always needed. 3 large bedrooms / 2 baths. Laundry room. Large great room with built-in cabinets and gas log fireplace. Keeping room and oversized dining room for those wonderful family get togethers. Come home to The Stone Brook.
|
| Bedrooms : |
3 |
| Baths : |
2 |
| Width : |
66' 0" |
| Depth: |
60' 0" |
| Main Ceiling Height: |
9 |
| Roof Pitch: |
10 in 12 |
| Secondary Roof Pitch: |
None |
| Floors : |
1 |
| 1st Floor :
|
2000 sq. ft.
|
| Total Living :
|
2000 sq. ft.
|
| Total Area :
|
2500 sq. ft.
|
| Garage Bays: |
2 |
| Garage Type: |
Attached |
Options:
Reproducible / PDF, Right Reading Reverse, Material List, Mirror Reading Reverse, Color Rendering, Modifications, CAD Files |
|
|
