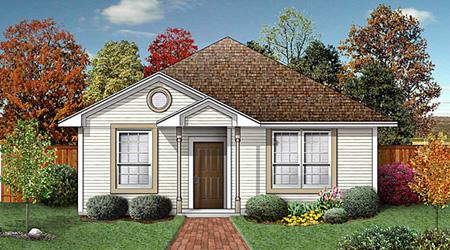| Plan Number: |
SD-4052-120 |
| Description: A delightful plan for a single professional or vacation getaway. The large family room has room for a fireplace and lots of windows. The spacious kitchen has room for an island and full size washer and dryer. The master suite features two large closets and double size vanity. And the wide front porch has room for rockers so you can wave at your neighbors.
|
| Bedrooms : |
2 |
| Baths : |
2 |
| Width : |
29' 10" |
| Depth: |
38' 0" |
| Main Ceiling Height: |
9 |
| Roof Pitch: |
6 in 12 |
| Secondary Roof Pitch: |
None |
| Floors : |
1 |
| 1st Floor :
|
1044 sq. ft.
|
| Total Living :
|
1044 sq. ft.
|
| Total Area :
|
1070 sq. ft.
|
| Garage Bays: |
0 |
| Garage Type: |
None |
Options:
Reproducible / PDF, Right Reading Reverse, Mirror Reading Reverse, Color Rendering, Modifications |
|
|
