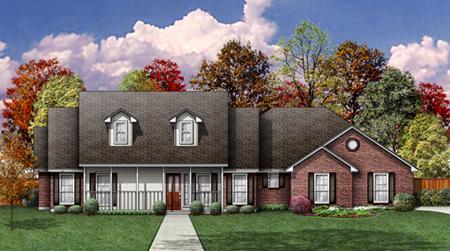| Plan Number: |
SD-4058-120 |
| Description: Do you dream of sitting on your front porch and waving at your neighbors? This great empty nester plan has a formal dining, oversized kitchen and dinette. The large family room has a corner fireplace, view to the back and serving counter to the kitchen. The guest bedroom has a walk-in closet and is handy to the gameroom, which can flex as a dormitory bedroom. Note that oversized doors on bath and closet make this area handicap accessible. The utility room next to the oversized garage has room for a freezer and broom closet close by. The vaulted master suite has a view to the yard, large tub with corner windows, two spacious vanities and separate shower. Shortened walls in the ten foot ceiling leaves room for plant shelves. And the quaint country elevation is dressy, yet homey.
|
| Bedrooms : |
3 |
| Baths : |
2 |
| Width : |
74' 0" |
| Depth: |
53' 0" |
| Main Ceiling Height: |
8 |
| Roof Pitch: |
8 in 12 |
| Secondary Roof Pitch: |
None |
| Floors : |
1 |
| 1st Floor :
|
2000 sq. ft.
|
| Total Living :
|
2000 sq. ft.
|
| Total Area :
|
2908 sq. ft.
|
| Garage Bays: |
2 |
| Garage Type: |
Attached |
Options:
Reproducible / PDF, Right Reading Reverse, Mirror Reading Reverse, Color Rendering, Modifications |
|
|
