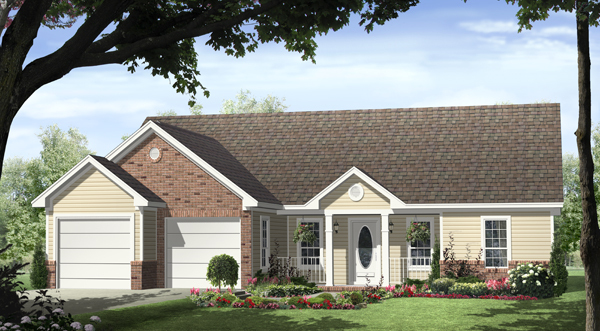| Plan Number: |
SD-4155-64 |
| Description: The Pine Creek provides a great use of space, innovative features, and the most-popular split bedroom floorplan. This home features an expansive great room which opens directly into your dining room/breakfast area. Enjoy the large kitchen and raised bar....perfect for entertaining or for those daily family meals. From the dining, go out any enjoy the large patio which can be easily built as covered or left open to enjoy the great outdoors. Looking for storage space? This home features a coat closet, broom closet, utility room, garage storage, and large bedroom closets. Come home to The Pine Creek today! |
| Bedrooms : |
3 |
| Baths : |
2 |
| Width : |
54' 0" |
| Depth: |
47' 0" |
| Main Ceiling Height: |
8 |
| Roof Pitch: |
8 in 12 |
| Secondary Roof Pitch: |
None |
| Floors : |
1 |
| 1st Floor :
|
1402 sq. ft.
|
| Total Living :
|
1402 sq. ft.
|
| Total Area :
|
2033 sq. ft.
|
| Garage Bays: |
2 |
| Garage Type: |
Attached |
Options:
Reproducible / PDF, Right Reading Reverse, Material List, Mirror Reading Reverse, Color Rendering, Modifications, CAD Files |
|
|
