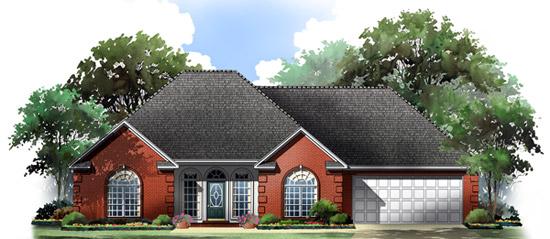| Plan Number: |
SD-4857-64 |
| Description: Unique plan with both beauty and function. Open plan with raised ceiling in great room with gas logs and plenty of light. One large dining area. Flex space for study or 3rd bedroom. Large garage with storage and shop area. Great street appeal! |
| Bedrooms : |
2 |
| Baths : |
2 |
| Width : |
64' 8" |
| Depth: |
42' 0" |
| Main Ceiling Height: |
9 |
| Roof Pitch: |
10 in 12 |
| Secondary Roof Pitch: |
None |
| Floors : |
1 |
| 1st Floor :
|
1503 sq. ft.
|
| Total Living :
|
1503 sq. ft.
|
| Total Area :
|
2290 sq. ft.
|
| Garage Bays: |
2 |
| Garage Type: |
None |
Options:
Reproducible / PDF, Right Reading Reverse, Material List, Mirror Reading Reverse, Color Rendering, Modifications, CAD Files |
|
|
