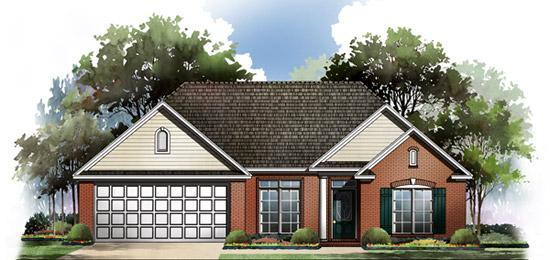| Plan Number: |
SD-4880-64 |
| Description: This open plan is certain to fulfill the needs and desires of owners and builders alike. The master suite is well appointed with a trayed ceiling, large his and her closets, garden tub, large shower, and dual lavatories. The layout of the open living area lends itself to our more casual style of life. A flex space is provided to better fill the unique needs of the owner. Large garage with open and closed storage space. Covered porch on rear for grilling out, reading the paper, and chatting with friends. A unique narrow lot design. |
| Bedrooms : |
3 |
| Baths : |
2 |
| Width : |
50' 0" |
| Depth: |
71' 0" |
| Main Ceiling Height: |
9 |
| Roof Pitch: |
10 in 12 |
| Secondary Roof Pitch: |
None |
| Floors : |
1 |
| 1st Floor :
|
1602 sq. ft.
|
| Total Living :
|
1602 sq. ft.
|
| Total Area :
|
2 sq. ft.
|
| Garage Bays: |
2 |
| Garage Type: |
Attached |
Options:
Reproducible / PDF, Right Reading Reverse, Material List, Mirror Reading Reverse, Color Rendering, Modifications, CAD Files |
|
|
