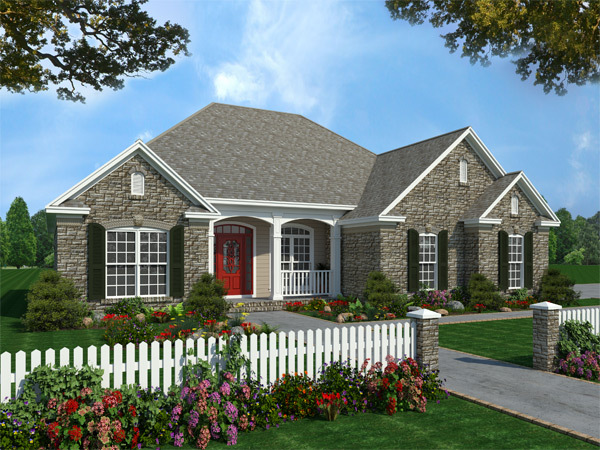| Plan Number: |
SD-5176-64 |
| Description: This is a great home for casual living. Two raised bars, a sunroom, rear porch, front porch, and a patio are designed to provide multiple-spaces for casual conversation and activities with family and friends. The great room is vaulted, has a fireplace, and built-in cabinets. The bedrooms are oversized and each has a walk-in closet. The master suite has a trayed ceiling in the bedroom, a jet tub and walk-in shower in the master bath. Kids can play on the patio, with adults watching from the rear covered porch, located close to the refrigerator. Oversized garage features both open and closed storage. Much space is available in the full basement. ?A plan designed with emphasis on architectural styling and maximum use of space!
|
| Bedrooms : |
3 |
| Baths : |
2 |
| Width : |
51' 8" |
| Depth: |
59' 0" |
| Main Ceiling Height: |
9 |
| Other Ceiling Height: |
8 |
| Roof Pitch: |
10 in 12 |
| Secondary Roof Pitch: |
None |
| Floors : |
1 |
| 1st Floor :
|
1600 sq. ft.
|
| Total Living :
|
1600 sq. ft.
|
| Total Area :
|
2335 sq. ft.
|
| Garage Bays: |
2 |
| Garage Type: |
Attached |
Options:
Reproducible / PDF, Right Reading Reverse, Material List, Mirror Reading Reverse, Color Rendering, Modifications, CAD Files |
|
|
