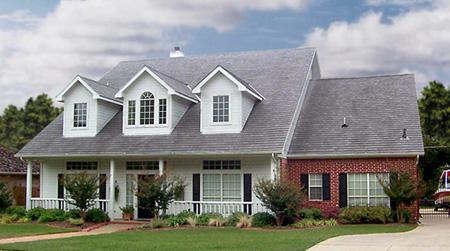| Plan Number: |
SD-5339-120 |
| Description: Library & stairs off the entry also have access to a rear hall. Gourmet kitchen serves the extra large dining & family. Utility has space to spread out, & the guest bedroom is designed wheelchair friendly. Upstairs has 3 more bedrooms, with double walk-in closets, 2 baths & a huge bonus room.
|
| Bedrooms : |
5 |
| Baths : |
4 |
| Width : |
64' 0" |
| Depth: |
52' 6" |
| Main Ceiling Height: |
10 |
| Other Ceiling Height: |
8 |
| Roof Pitch: |
8 in 12 |
| Secondary Roof Pitch: |
None |
| Floors : |
2 |
| 1st Floor :
|
2106 sq. ft.
|
| 2nd Floor :
|
1122 sq. ft.
|
| Total Living :
|
3228 sq. ft.
|
| Total Area :
|
4504 sq. ft.
|
| Garage Bays: |
2 |
| Garage Type: |
Attached |
Options:
Reproducible / PDF, Right Reading Reverse, Mirror Reading Reverse, Color Rendering, Modifications |
|
|
