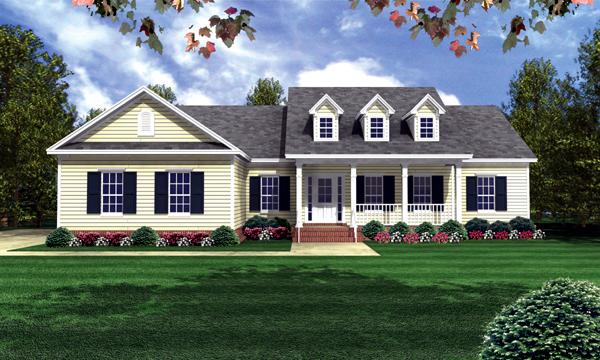| Plan Number: |
SD-5617-64 |
| Description: Open plan with split-bedroom layout. Master suite has a trayed ceiling, large closet for him and her, jet tub, over-sized shower, and large vanity next to her closet. Enjoy the vaulted ceiling, gas logs, and built-ins in the great room. All bedrooms feature walk-in closets with their own private bath. Bedroom 2 could be used as an ?In-law suite?. A ?Flex Space? is provided for uses such as an office/media center/half bath/hobby room/or winter-wear closet. Kitchen is large with an over-sized bar. Has covered front porch, screen porch, and patio for small groups to gather. Large Garage. A very versatile plan! |
| Bedrooms : |
3 |
| Baths : |
3 |
| Width : |
63' 4" |
| Depth: |
53' 0" |
| Main Ceiling Height: |
9 |
| Roof Pitch: |
8 in 12 |
| Secondary Roof Pitch: |
12 in 12 |
| Floors : |
1 |
| 1st Floor :
|
1818 sq. ft.
|
| Total Living :
|
1818 sq. ft.
|
| Total Area :
|
2568 sq. ft.
|
| Garage Bays: |
2 |
| Garage Type: |
Attached |
Options:
Reproducible / PDF, Right Reading Reverse, Material List, Mirror Reading Reverse, Color Rendering, Modifications, CAD Files |
|
|
