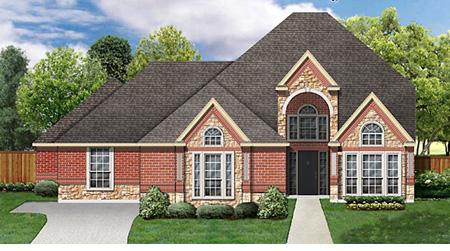| Plan Number: |
SD-6734-120 |
| Description: Elegance & sophistication describes this plan. A grand circular stair in 2 story entry is viewed from library & formal dining. Family room w/built-ins & view to the large back porch is open to the gourmet kitchen & bayed dinette. Luxurious master suite has 2 way fireplace, double walk-in closet, spa tub & bayed sitting area. Guest room has privacy & bath has access to the porch. Entire downstairs has been planned w/accessibility in mind, w/oversized doors. 2 bedrooms upstairs share a Jack-n-Jill bath w/walk-ins & a large gameroom w/view to backyard. Dramatic stone & brick elevation is sure to be a showplace.
|
| Bedrooms : |
4 |
| Baths : |
3 |
| Width : |
64' 2" |
| Depth: |
74' 4" |
| Main Ceiling Height: |
10 |
| Other Ceiling Height: |
8 |
| Roof Pitch: |
10 in 12 |
| Secondary Roof Pitch: |
None |
| Floors : |
2 |
| 1st Floor :
|
2420 sq. ft.
|
| 2nd Floor :
|
860 sq. ft.
|
| Total Living :
|
3280 sq. ft.
|
| Total Area :
|
4295 sq. ft.
|
| Garage Bays: |
3 |
| Garage Type: |
Attached |
Options:
Reproducible / PDF, Right Reading Reverse, Mirror Reading Reverse, Color Rendering, Modifications |
|
|
