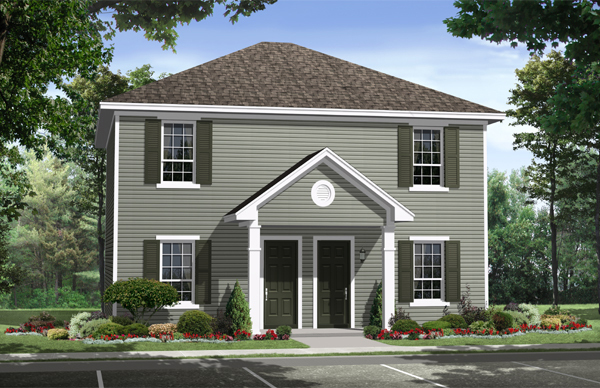| Plan Number: |
SD-6993-64 |
| Description: A full-featured duplex plan that is both simple and cost-effective to build. This plan provides an excellent value in space planning, and includes several key features that help to minimize the overall cost-to-build, including the shape of the building, hip roof, and 8 ft. ceiling heights. Other unique features of this home design include: highly-effective use of space for the amount of square footage (2 bedrooms, 1.5 baths); plenty of built-ins, patio for grilling, covered front porch, and great street appeal. A winner for both builders and owners! |
| Bedrooms : |
2 |
| Baths : |
1.5 |
| Width : |
33' 0" |
| Depth: |
30' 0" |
| Main Ceiling Height: |
8 |
| Other Ceiling Height: |
8 |
| Roof Pitch: |
6 in 12 |
| Secondary Roof Pitch: |
12 in 12 |
| Floors : |
2 |
| 1st Floor :
|
495 sq. ft.
|
| 2nd Floor :
|
450 sq. ft.
|
| Total Living :
|
1890 sq. ft.
|
| Total Area :
|
1962 sq. ft.
|
| Garage Bays: |
0 |
| Garage Type: |
None |
Options:
Reproducible / PDF, Right Reading Reverse, Material List, Mirror Reading Reverse, Color Rendering, Modifications, CAD Files |
|
|
